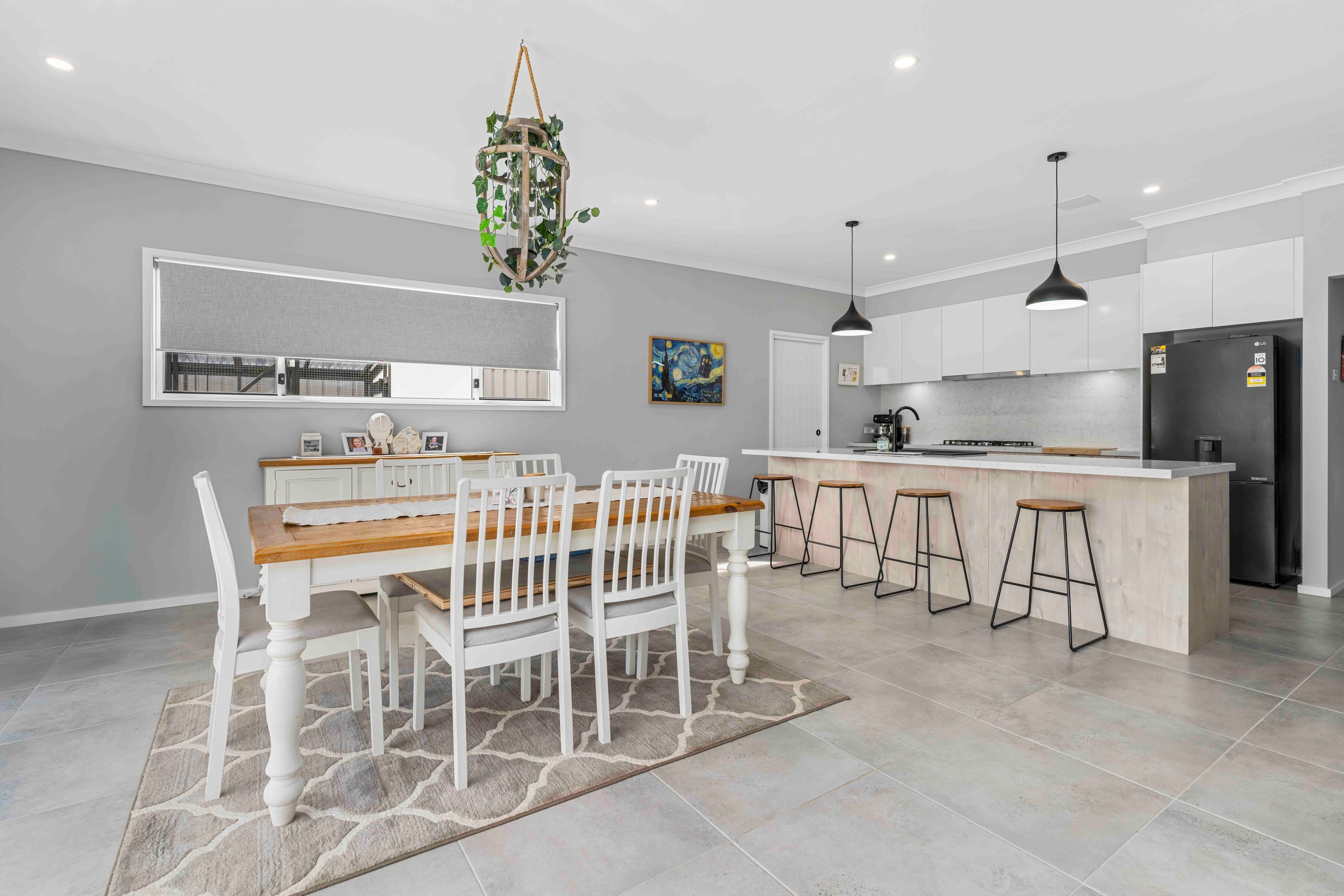Inspection and auction details
- Saturday28February
- Auction21April
Auction location: Ray White Shoalhaven Central Group - 179 Cambewarra Road, Bomaderry NSW 2541
- Photos
- Video
- Floorplan
- Description
- Ask a question
- Location
- Next Steps
House for Sale in Sussex Inlet
Modern Hamptons Elegance in the Golf Village
- 4 Beds
- 3 Baths
- 2 Cars
Welcome Home to 5 Birkdale Circuit, Sussex Inlet.
Set within the new Sussex Inlet Golf Village, this beautiful Hamptons-style residence is less than two years old and showcases effortless coastal living with superb build quality by Beechwood. Light-filled and thoughtfully designed throughout, the home delivers the perfect balance of style, comfort, and low-maintenance living-ideal for families, sea-changers, or an elegant weekender.
At the heart of the home, a sun-drenched open-plan kitchen, living, and dining area flows seamlessly via sliding doors to the undercover alfresco and easy-care backyard. The ground floor also includes an oversized theatre room (or optional 5th bedroom), internal access to the double lock-up garage, a convenient full bathroom, and side access to the yard-perfect for the boat or trailer. Extra-height ceilings and an extra-wide staircase enhance the generous sense of space.
Upstairs, a third living area opens to a front balcony with gorgeous outlooks over the 1st tee and 9th hole-your own grandstand to the fairways. Three oversized bedrooms each include built-in robes, while the private main bedroom is positioned to the rear and features a double walk-through wardrobe and an oversized ensuite. A well-appointed family bathroom completes the upper level.
Beyond the golf course, you're under 10 minutes to multiple pristine beaches, the river, nearby lake systems, and local fishing wharfs-the very best of the coast at your fingertips.
Whether you're upsizing, relocating, or seeking a move-in-ready home with nothing left to do, 5 Birkdale Circuit is the complete package-light, bright interiors, generous living spaces, sustainable features, and effortless entertaining in a premium golf course estate.
Property particulars:
- 4 bedrooms plus oversized theatre / optional 5th bedroom.
- 3 bathrooms, including an oversized ensuite to the main.
- Light-filled open-plan kitchen, living and dining with seamless indoor-outdoor flow.
- Kitchen with 40mm stone benchtops, gas cooktop and casual dining option for up to 5 people.
- Undercover alfresco and completely low-maintenance backyard.
- Upstairs lounge with front balcony overlooking the 1st tee and 9th hole.
- 4 oversized bedrooms with built-ins upstairs; private main bedroom to the rear with double walk-through wardrobe.
- Low-maintenance, fully fenced yard with veggie patches.
- Freshly built coop (currently a chicken coop) easily repurposed as a hobby shed or extra garden storage.
- Side access to the yard-ideal for boat or trailer storage.
- Double lock-up garage with internal access.
- Ducted air conditioning throughout.
- Energy-efficient: 13.28 kW solar array with dual 5 kW inverters to help keep running costs low.
- Extra-height ceilings and extra-wide staircase for an airy, spacious feel.
- Less than 2 years old; built by Beechwood Homes in the Sussex Inlet Golf Village.
- Under 10 minutes to multiple beaches, river, lake access and local fishing wharfs.
- 2.5km to Sussex Inlet Village and 3km to Sussex Inlet Primary School.
A truly complete package-modern, stylish, wonderfully low-maintenance, and moments from the coast.
For more information or to arrange an inspection, call Glenn Brandon or Crystal Brandon today.
584m² / 0.14 acres
2 garage spaces
4
3
Agents
- Loading...
- Loading...
Loan Market
Loan Market mortgage brokers aren’t owned by a bank, they work for you. With access to over 60 lenders they’ll work with you to find a competitive loan to suit your needs.
